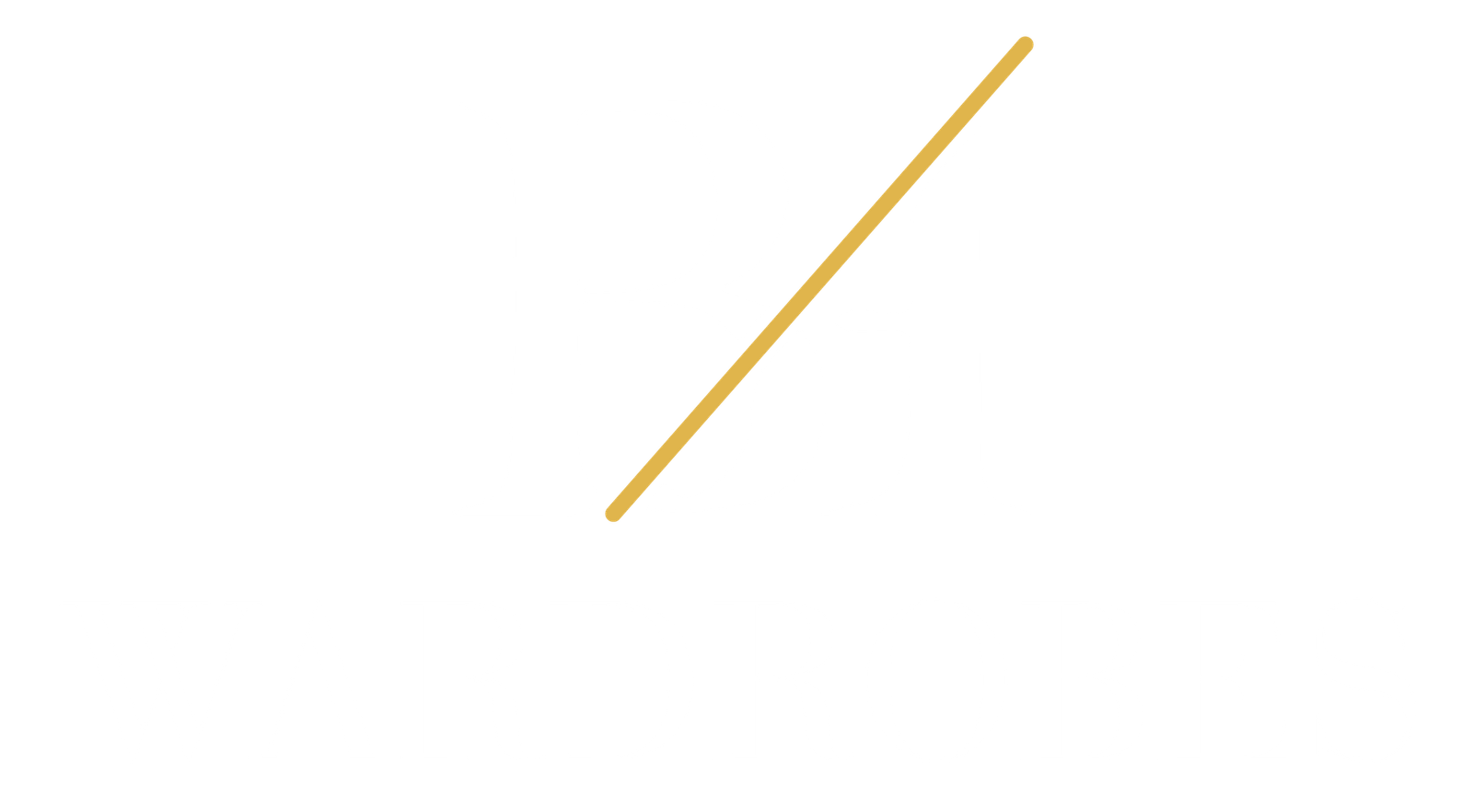faq's
Frequently Asked Questions
Get prompt responses to the most frequently asked inquiries concerning our goods and services. Our FAQ area can help you if you need assistance with ordering, shipping, or troubleshooting!
Reach-in wardrobes should have a minimum overall depth of 600mm (including doors), according to BaWardrobe.
If at all possible, specify 650–700 mm deep to reduce the amount of touch between sliding doors and hanging clothing. Although they are typically between 550 and 600 mm deep, other linen or storage closets can be made as shallow as 400 mm overall (including doors). Overall depth minus 85 mm (normal track width) equals internal depth. Standard shelving is roughly 450 mm deep. It’s advised to provide some space between shelves and rails to prevent storage goods from catching on doors.
For information on the available heights for various doors, see “Doors Options” (page 3). Larger pelmets can be used for ceilings beyond 2.46 meters, or robes and closets can have a top installed, typically measuring 2.46 meters in height, with an optional 40 millimeter ornamental Capping Mould above.
For robes or closets with widths between 1.1 and 2.4 meters, two doors can be used, giving approximately 50% of the space access (at a time). The three doors are only frequently used for robes or closets wider than 2.4 meters, and only around 30% of robes or closets can fit through them.
BaWardrobe offers 4 doors instead than 3 for better access, especially on master bedroom wardrobes. Nearly 50% of robes or closets with widths between 2.4 and 4.8 meters can be accessed by using four doors (at a time). If any interiors are to stay, don’t forget to order the right amount of doors for the best access to the current arrangement.
BaWardrobe suggests leaving “robe openings full height and full width” (i.e., don’t construct a bulkhead and nibs) in order to maximize access to storage space. See the schematic on page 13. For guidance on how to prepare openings, speak with a member of the BaWardrobe team.
When feasible, BaWardrobe advises installing closet/wardrobe doors and interiors before installing carpet. (This merely indicates that installing “robes” or closets is a little simpler and more organized.)
Just email us a floor plan layout with the wall dimensions marked with your desired locations. BaWardrobe may offer you any comments or guidance we may have regarding your arrangement, as well as recommend a workable design.
Ideally, the “robe opening” should be larger. Alternatively, BaWardrobe offers two choices: you can have a top shelf that is about 1.7 meters high and completely submerged (447 mm deep), but double hanging will not be possible with this. The other option is to change the top shelf to 2 m H and 250 mm deep (to enable access to it).
Larger cornices can also have larger pelmets, or closets and robes can end right below the ceiling (see to the second question, “How high?” above).
In order to enable a high-quality installation and guarantee that doors sit properly adjusted and aligned, BaWardrobe offers solutions for out-of-plumb/level walls and flooring.On the Measure Form, the plumb and level variations must be noted.
Pelmets are big enough to fit a 90mm cornice (the size of the cornice needs to be recorded in the designated section on the Measure Form if you want a larger pelmet).
